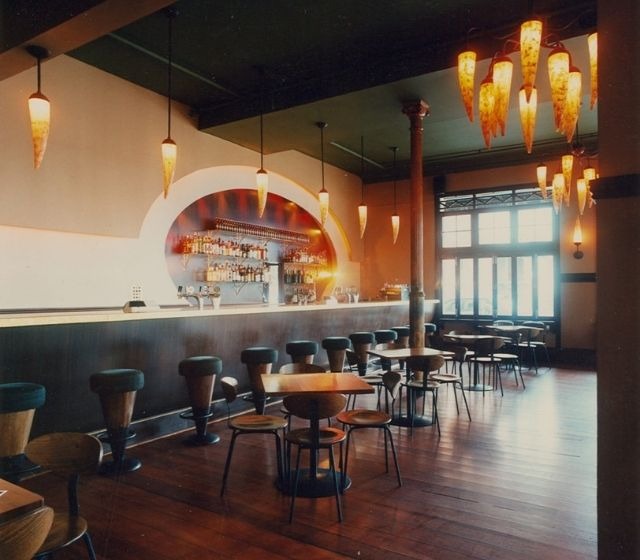highlights from our hospitality portfolio
Over the past 20 years, the Jo Laurie Design team has had an extensive portfolio of global works including in Australia, the United Kingdom and the United States. The exposure to varying cultural landscapes has resulted in unique and inventive interiors with cosmopolitan design dynamics that are entertaining to the eyes.
Highlights From Our Hospitality Portfolio

01
Paddington Inn - Sydney, Australia
Paddington Inn in Sydney, Australia is a bar and restaurant that is in a very high foot traffic area. It caters to both the lunchtime and dinner crowds. It offers relatively informal dining in a relaxed contemporary atmosphere.
We designed this 6,000 sq.ft. space, including its two main bar and restaurant areas and two anterooms for private functions. See the photos here.

02
Bazaar - London, England
The brief was to create a venue for a younger, professional crowd. We designed 3,000 sq. ft. over two floors. Lunch and bar snacks were to be served in a split level downstairs bar. The second-floor lounge bar was aimed at a late-night crowd. See the photos here.

03
Nylon - London, England
Nylon needed to refurbish this bar at a minimal cost. No food was to be served at the bar. Located in South Kensington, London, the clientele were very well-heeled ‘Wall Streeters’ and ‘Sloane Rangers’. Hence the name NY/LON (New York /London), which they named the bar over a decade ago. Due to budgetary constraints, we decided to go for kitsch mid-century décor. See the photos here.

04
Chicane - London, England
Chincane is a relaxed sophisticated environment for lunch and dinner clientele. The clients wanted the decor to have an “Armani-Esque” feel. See the photos here.

05
Nirvana - New York City
Nirvana is a restaurant and lounge in midtown New York City that caters to lunch and dinner clientele. We completed an update of a classic 1980’s ‘Italian’ interior. We redesigned this space on a very limited budget into a modern Indian interior. We refurbished the downstairs bar and existing dining furniture by refinishing and reupholstering the chairs. We has a one month turn around time from conception to completion. See the photos here.

06
Oblivion - London, England
The target clientele was the “25ish’ crowd, a place to visit before heading to a nightclub. The client wanted a highly visually stimulating environment. See the photos here.

07
Giana Espresso Bar - Upper East Side, New York City
This was a complete gut renovation of a 600 sq.ft. clothing store transformed into a stylish espresso bar. The client’s brief was for an upmarket and ‘cool’ espresso bar as an alternative to Starbucks with the ability to include alcoholic beverage service in the future. See the photos here.

08
Burdekin - Sydney, Australia
This site represented an interesting design challenge as the venue opened at 11 am for lunch, remained open throughout the day accommodating the after-work crowd and then became a night club closing at 5 am. We designed a 35,000 sq. ft. triangular-shaped ground floor. See the photos here.

09
Babushka - London, England
This project was a joint venture between a large British brewery and independent owners. It included a three-story building and an old grain barn. Each floor was to have its own identity. The second-floor bar provided drink service to the third-floor restaurant. Food was to be served throughout. The project was approximately 5,400 sq. ft. Each floor was 1,800 sq. ft.
See the photos here.
